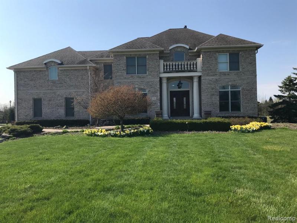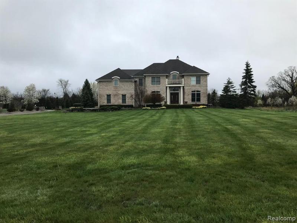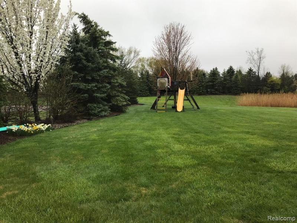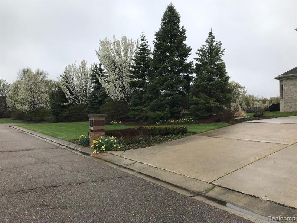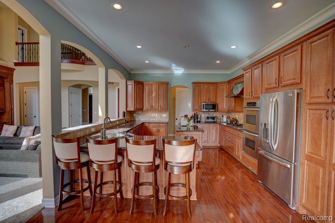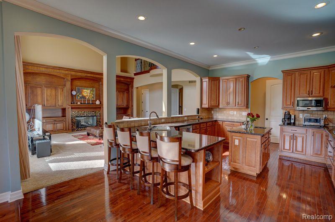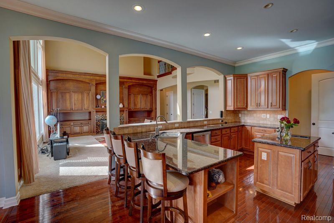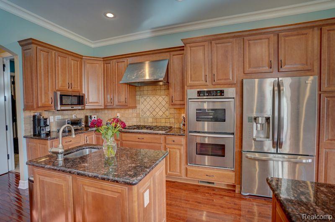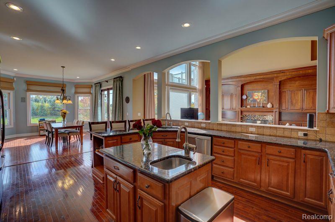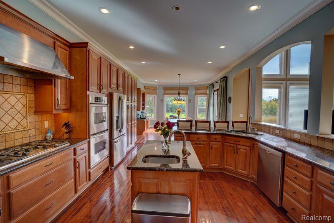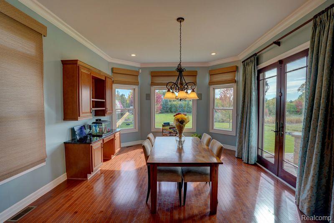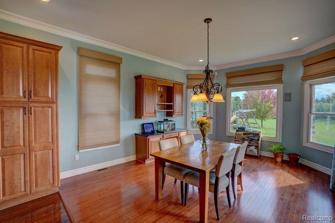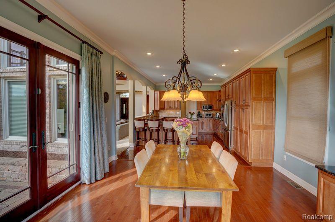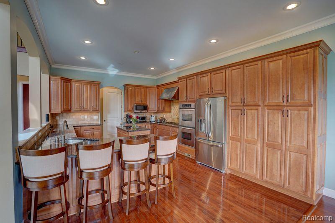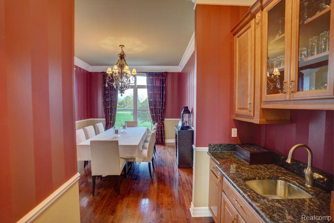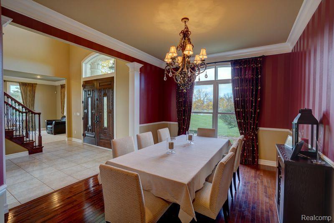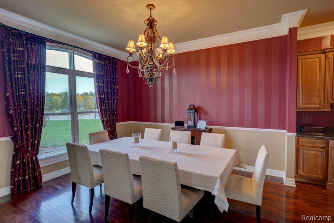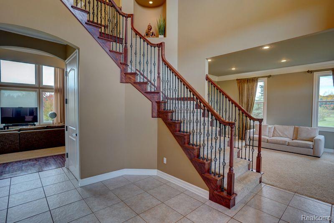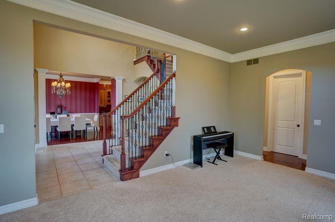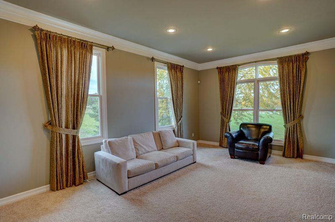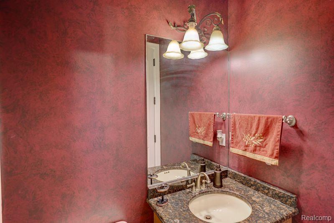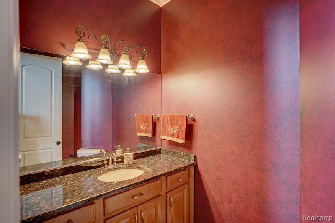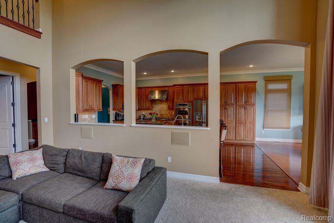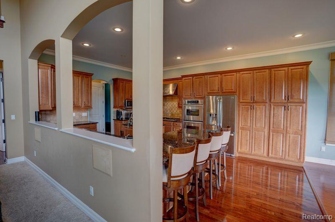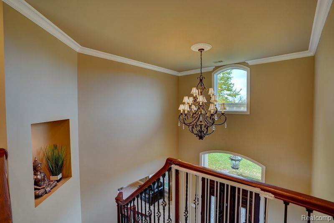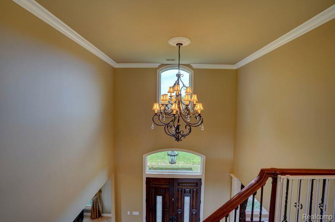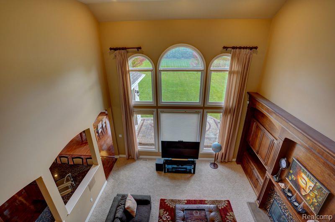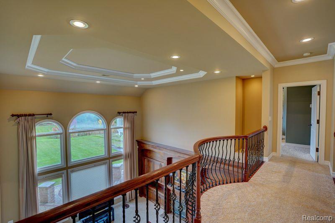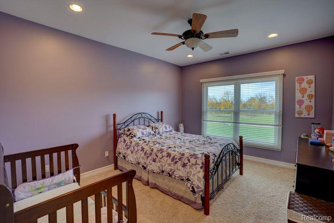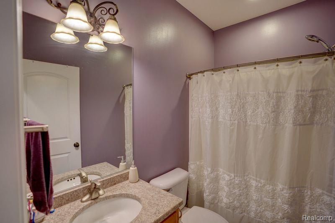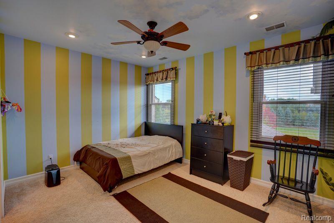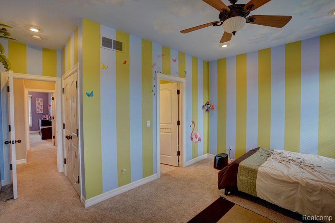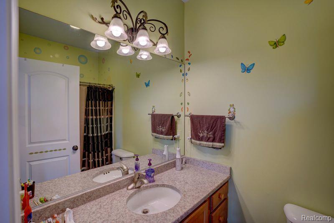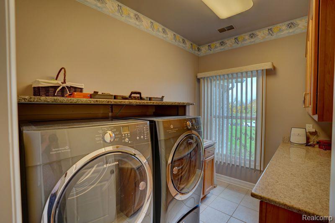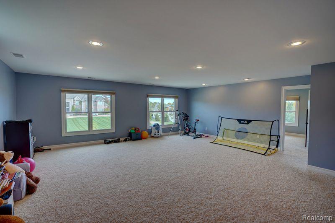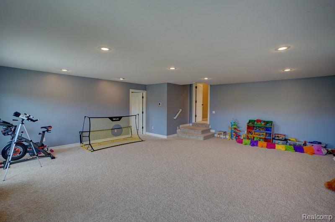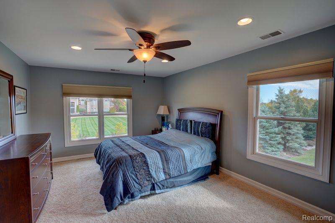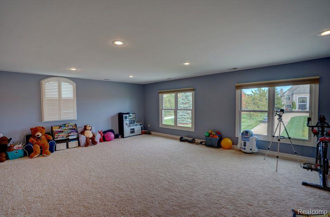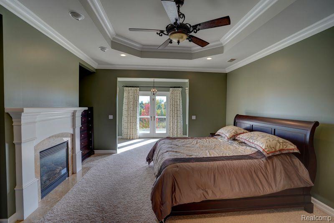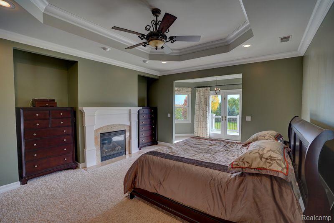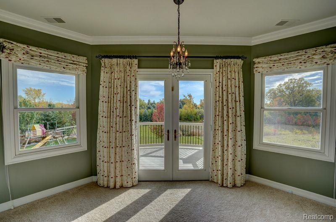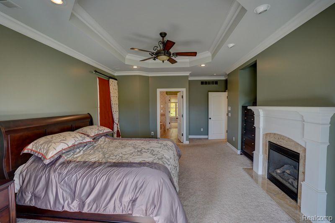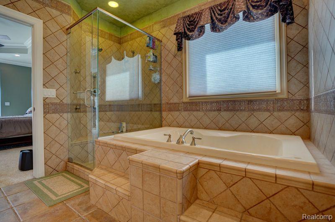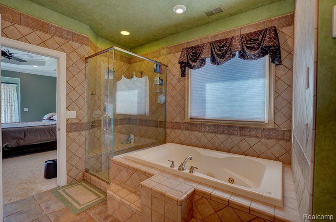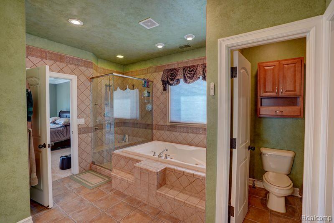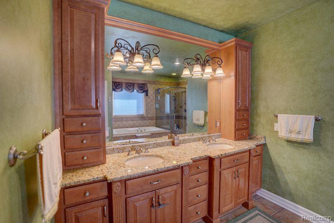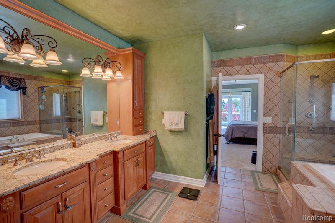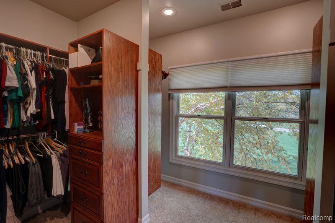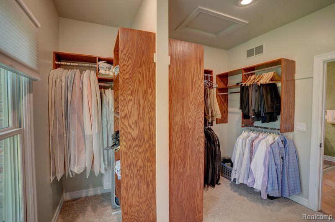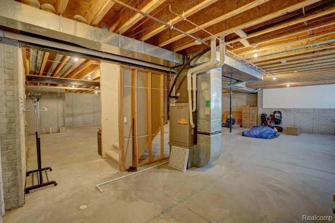For Sale Active
5300 Fairway Trail Map / directions
Grand Blanc, MI Learn More About Grand Blanc
48439 Market info
$799,000
Calculate Payment
- 5 Bedrooms
- 4 Full Bath
- 1 Half Bath
- 4,758 SqFt
- MLS# 20240025265
- Photos
- Map
- Satellite
Property Information
- Status
- Active
- Address
- 5300 Fairway Trail
- City
- Grand Blanc
- Zip
- 48439
- County
- Genesee
- Township
- Grand Blanc Twp
- Possession
- At Close
- Property Type
- Residential
- Listing Date
- 04/19/2024
- Subdivision
- Fairways On Warwick
- Total Finished SqFt
- 4,758
- Above Grade SqFt
- 4,758
- Garage
- 4.0
- Garage Desc.
- Attached, Direct Access, Door Opener, Electricity, Side Entrance
- Water
- Public (Municipal)
- Sewer
- Public Sewer (Sewer-Sanitary)
- Year Built
- 2005
- Architecture
- 3 Story
- Home Style
- Colonial
Taxes
- Summer Taxes
- $13,421
- Winter Taxes
- $8,285
- Association Fee
- $700
Rooms and Land
- Laundry
- 10.00X8.00 1st Floor
- Living
- 14.00X20.00 1st Floor
- GreatRoom
- 20.00X20.00 1st Floor
- Bedroom - Primary
- 15.00X25.00 2nd Floor
- Bedroom2
- 12.00X14.00 2nd Floor
- Bedroom3
- 12.00X12.00 2nd Floor
- Lavatory2
- 4.00X6.00 1st Floor
- Bath2
- 0X0 2nd Floor
- Kitchen
- 13.00X24.00 1st Floor
- Dining
- 12.00X15.00 1st Floor
- Bedroom4
- 12.00X14.00 2nd Floor
- Bedroom5
- 20.00X20.00 1st Floor
- Bath - Primary
- 0X0 2nd Floor
- Bath3
- 0X0 1st Floor
- Bath - Full-2
- 0X0 2nd Floor
- Basement
- Unfinished
- Cooling
- Ceiling Fan(s), Central Air
- Heating
- Forced Air, Natural Gas
- Acreage
- 1.24
- Lot Dimensions
- 143.00 x 379.00
- Appliances
- Dishwasher, Disposal
Features
- Fireplace Desc.
- Great Room, Primary Bedroom
- Interior Features
- Cable Available, High Spd Internet Avail, Jetted Tub, Other
- Exterior Materials
- Brick
Mortgage Calculator
Get Pre-Approved
- Market Statistics
- Property History
- Schools Information
- Local Business
| MLS Number | New Status | Previous Status | Activity Date | New List Price | Previous List Price | Sold Price | DOM |
| 20240025265 | Active | Apr 19 2024 2:05PM | $799,000 | 14 | |||
| 20221054330 | Expired | Withdrawn | Oct 2 2023 2:16AM | 249 | |||
| 20221054330 | Withdrawn | Active | Jul 12 2023 4:09PM | 249 | |||
| 20221054330 | Active | Contingency | Apr 13 2023 11:36AM | 249 | |||
| 20221054330 | Contingency | Active | Mar 29 2023 3:36PM | 249 | |||
| 20221054330 | Jan 11 2023 10:05AM | $749,900 | $799,950 | 249 | |||
| 20221054330 | Active | Oct 21 2022 4:08PM | $799,950 | 249 | |||
| 2200085058 | Sold | Pending | Mar 24 2021 3:50PM | $630,000 | 147 | ||
| 2200085058 | Pending | Active | Mar 12 2021 5:07PM | 147 | |||
| 2200085058 | Jan 25 2021 2:46PM | $675,000 | $699,900 | 147 | |||
| 2200085058 | Nov 11 2020 9:08AM | $699,900 | $725,000 | 147 | |||
| 2200085058 | Active | Oct 16 2020 5:08PM | $725,000 | 147 |
Learn More About This Listing
Contact Customer Care
Mon-Fri 9am-9pm Sat/Sun 9am-7pm
248-304-6700
Listing Broker

Listing Courtesy of
Kermath Realty Llc
(734) 649-4903
Office Address 490 Hunters Crest Dr
THE ACCURACY OF ALL INFORMATION, REGARDLESS OF SOURCE, IS NOT GUARANTEED OR WARRANTED. ALL INFORMATION SHOULD BE INDEPENDENTLY VERIFIED.
Listings last updated: . Some properties that appear for sale on this web site may subsequently have been sold and may no longer be available.
Our Michigan real estate agents can answer all of your questions about 5300 Fairway Trail, Grand Blanc MI 48439. Real Estate One, Max Broock Realtors, and J&J Realtors are part of the Real Estate One Family of Companies and dominate the Grand Blanc, Michigan real estate market. To sell or buy a home in Grand Blanc, Michigan, contact our real estate agents as we know the Grand Blanc, Michigan real estate market better than anyone with over 100 years of experience in Grand Blanc, Michigan real estate for sale.
The data relating to real estate for sale on this web site appears in part from the IDX programs of our Multiple Listing Services. Real Estate listings held by brokerage firms other than Real Estate One includes the name and address of the listing broker where available.
IDX information is provided exclusively for consumers personal, non-commercial use and may not be used for any purpose other than to identify prospective properties consumers may be interested in purchasing.
 IDX provided courtesy of Realcomp II Ltd. via Real Estate One and Realcomp II Ltd, © 2024 Realcomp II Ltd. Shareholders
IDX provided courtesy of Realcomp II Ltd. via Real Estate One and Realcomp II Ltd, © 2024 Realcomp II Ltd. Shareholders
